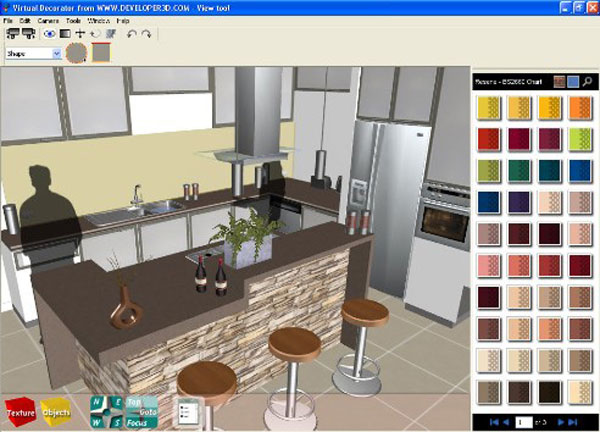In today’s video we are going to be discussing the design and planning of the kitchen area for your shipping container home project.
Designing a great kitchen involves integrating functional work-flow requirements together with a space which is both pleasant to work in and visually pleasing.

In the early 1920s architects and designers reinvented the way we approach house design and planning by introducing the concept of placing function over purely decorative criteria.
This image of a 1920’s Bauhaus designed “family home of the future” shows an early L-shaped kitchen including the sink, the newly invented gas cooker and a sideboard placed along the wall of the kitchen.

The sideboard in this new design was for the first time split into two separate elements – a base cabinet and wall mounted cabinets. The worktop then continued in an L shape around the corner fitting flush up to the gas cooker and then was extended with another worktop on the other side of the oven.
Now this new style of kitchen proved extremely popular and the large window, L-shaped run of continuous worktops with a large food preparation area, a sink, a cooker and a refrigerator is still the basic concept followed by most kitchens that are built today.
In the 1930s furniture manufacturers around the world started to make kitchen cabinets in a modular format that where designed to hold almost everything needed for meal preparation and clean up.
It wasn’t until the 1940’s however that the guiding principal of the three work centers that are at the very heart of modern kitchen design were defined:
These three work centres are
1: Storage and Preservation
2: Cleaning and Preparation
and
3, Cooking and Serving.
In the 1950’s extensive studies where conducted at Cornell University where the concept of the kitchen triangle workspace was developed
That is the deceptively simple but profound relationship between the three most used appliances found in a kitchen – the sink, the cooker and the refrigerator.
It was from these studies that todays “recommendations” were also developed for the standard heights of worktops, the bottom of kitchen sinks and the optimum levels for kitchen shelving – what we refer to as ergonomics – now we will of course be exploring those “recommendations” a little later in this video.
Post War Kitchen Design
After World War II household servants for the middle classes at least all but disappeared – first having been called up for war time service and then on returning home finding better paying and more rewarding jobs in the industrial boom of the 1950’s
Now however the 1950’s “housewife” – typically working alone – felt isolated from the rest of the household in the separate “kitchen” room and this in turn lead to the next revolution in kitchen design that of joining the kitchen or “kitchen work space” with the formal dining room effectively creating the now common combined kitchen/dining room layout.
Finally with well made kitchen cabinets featuring easily cleaned surfaces and new electric extractor fans that could deal effectively with eliminating cooking and food preparation smells, the kitchen in the 1960’s and 1970’s become a status space within its own right and today the kitchen has become the active heart of most homes where the family can meet, eat, work and play, where parents can supervise young children whilst doing domestic duties and even entertain guests.
Today the kitchen is typically the most used and serviced room in the house, and the single room on which the most money is spent by a very significant margin.
The guiding principals of Modern Kitchen Design
There are several questions that should be asked in any preliminary discussion about kitchen design.
While considering these questions you should keep in mind the kitchen is usually the most scrutinized area of a home by new home buyers – so its considered good practice that whilst you should definitely make the design your own – good design should at the same time not be so quirky as to significantly devalue the property if you should choose to sell it at some point in the future.
This in my opinion is one of the flaws of container homes in general, and in order to gain wider acceptable of this construction technique we need to ensure that we design and build homes that boast “regular” sized kitchens and bathrooms
The quirkiness of container homes should – in good design – try to be limited to the greatest extent possible.
Some uniqueness and quirkiness is fun and expected of alternative design but other elements like poorly planned out kitchens jammed into standard 8 feet room widths as little more that an after thought – “we will just put the kitchen over there” is just poor design.
With the obvious limitation of containers and their 8 ft width the kitchen is one of the areas that will benefit the most from placing two ( or more ) containers side by side and removing some of the internal side walls to accommodate the creation of a regular sized kitchen.
We look at several different types of kitchens that are suitable for small and medium sized container home projects and when, how and why they should be selected.

Image created with the Master Upgrade to our 3D Shipping Container Home Design Software provided free to our members.
The Shipping Container Kitchen Design Video in the Members sections explores the subject of Kitchen Design and how it relates to Shipping Container Homes,
Members click here to Watch this Video
If you interested in more information like this on Shipping Container Home construction please consider becoming a member of the site we post new content every week for members – You can find out more about the membership entitlements here.
